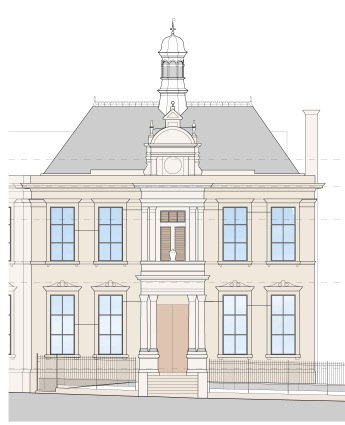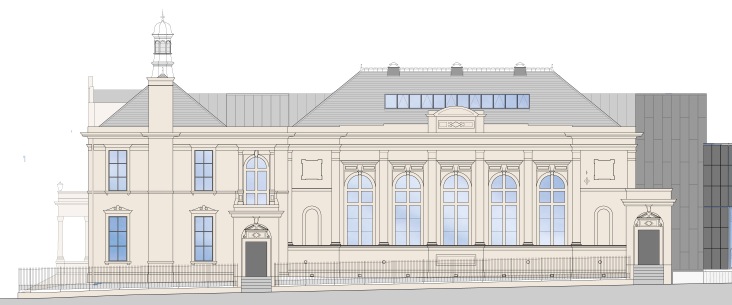
History & regeneration
building history
The new Burgh Hall building at Gairbraid Avenue was formally opened on Friday 26th April 1878. It came about due to the increasing population growth in the town of Maryhill and the lawlessness this created. The H.M. Inspector of Police for Scotland had insisted that the Maryhill Police Commissioners take steps to provide a more suitable building for police purposes. They allocated a portion of ground at the junction of Gairbraid Avenue and Wyndford Street, (now Maryhill Road) and plans were prepared which included the necessary police accommodation, court room, bathhouse, washhouse, fire station and a public hall to seat 900.
The architect
The design work was carried out by Duncan McNaughtan, a local Glasgow based architect born in Rutherglen in 1845. Having worked in London from 1868, he returned to Glasgow in 1871 to commence his own business at 178 St. Vincent Street.
It is is thought that he won a competition in 1876 to design Maryhill Burgh Halls. The building design is similar to that of many French city or town halls (hôtels de ville).
learn more
Visit Maryhill Museum in the Halls to learn more about the history of the area or join us on one of our free guided tours through the buildings to see the beautiful stained glass and hear about the old uses of the Halls complex.
regeneration project
Maryhill Burgh Halls Trust is a community-led organisation which was set up in 2004, specifically for the purposes of the redevelopment of the Burgh Halls and its long-term management, bringing the Halls back into the heart of the Maryhill community. The renovated Halls re-opened officially on 26th April 2012.
Through the refurbishment, selective demolition and new build, the Trust developed a viable and self-supporting building that offers facilities for the local community, as well as flexible facilities for businesses, third sector and social economy and community organisations to locate in the area. It has also been able to bring Maryhill Burgh Halls, an historically important building that had been little used in some time, back into the public arena.
The Burgh Halls lie at the centre of an area which has seen significant regeneration activity in recent years, including investment in the nearby Forth and Clyde canal - such as the new Stockingfield Bridge - as well as considerable investment in housing and leisure developments.
The buildings complex, consisting of Maryhill Baths, Maryhill Burgh Halls, Maryhill Fire Station and Maryhill Police Station was in the ownership of Glasgow City Council. They agreed to sell the Burgh Halls, former Police Station and adjoining land to the Burgh Halls Trust at market value, returning the capital receipt to the Trust – making the sale effectively at nil cost to the Trust. The buildings were constructed at the end of the 19th century and are Category B listed by Historic Scotland (the Fire Station is Category C listed). Maryhill was an independent Burgh from 1856 till 1891, during which time, and beyond, the Burgh Halls provided a focus for local civic activity.
The buildings were home to a series of twenty wonderful stained glass windows designed and made by the Glasgow firm of Stephen Adam. The panels depict the trades and industries in Maryhill in the late 19th century and are of great significance to the local area and beyond. The panels were in storage in the Burrell Collection. The Trust, Glasgow City Council and Historic Environment Scotland have arranged that some panels have now been returned to the Halls and are back on public display in the Main Hall.
The refurbishment of the Burgh Halls is complementary to the redevelopment of the adjacent buildings (the former Baths and Fire Station) by Glasgow City Council to form a local community sports and leisure centre, now run by Glasgow Life. This contains a 25m swimming pool, a toddler’s pool, health and fitness suites and a dance/multi-purpose studio space. This project started on site in late 2007 and opened in early April 2010.



